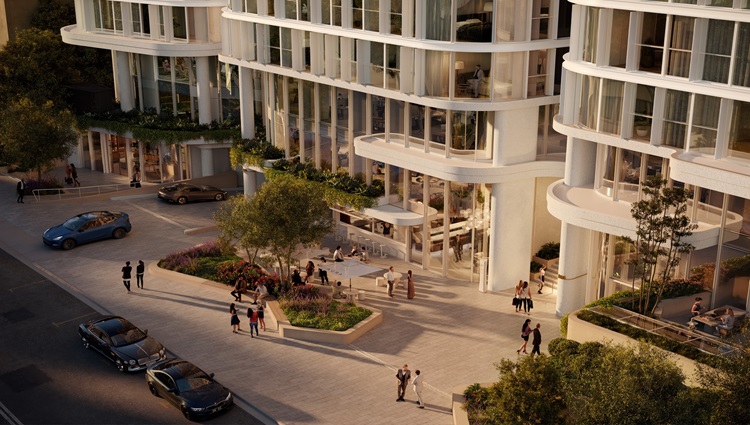Turf Design Studio, Aqualand outline landscape plans for AURA
15/11/2023 | Architecture & Design
Aqualand says it plans to acknowledge and promote the design typology of North Sydney at its latest luxe development, AURA, with the Woods Bagot-designed project to connect and enhance its streetscape via an outstanding landscape design outcome overseen by Turf Design Studio.
Located at Walker Street, the mixed-use tower will comprise 386 luxury apartments and a landscaped precinct featuring a two-storey retail offering and commercial precinct. Turf Design Studio Director, Mike Horne, says the design will reflect the North Sydney gully landscape.
“Due to the site’s significant level change, a tiered series of curvy sandstone walls, two to three metres high will step down, creating a series of tiered terrace gardens full of cascading plants to immerse you in greenery,” says Turf Design Studio Director Mike Horne.
Horne says the sandstone aims to disconnect from the building structure, enabling those on site to connect with nature.
“We’re not just providing garden beds, but offering the community a landscape experience that begins at the street, and as they move through the sites’ threshold and entries it intensifies the landscape experience.
“All the benefits of the classic lower density North Sydney landscape, characterised by its cottages and Federation architecture, will be reflected with the sandstone walls, and a potpourri of delicate cascading plants and climbers with little bursts of colour providing the greenness and coolness this offers.
“The ground plane will connect to the experience and quintessential character these local homes are holding onto by connecting AURA to the ground and earthing it to that gully-style cultural landscape of old North Sydney.”
Japanese plants will sit outside the Japanese restaurant, while desert species will be planted outside the all day diner and Mediterranean species will sit outside the providore, bakery, cafe and wine bar. Greenery will also be integrated throughout the building’s interior, sitting against the glass next to lifts on each floor.
A Richard Sweeney art piece commissioned by the developer will adorn the Walker Street entrance, referencing the natural elements of the waterfront. Subtle voids and carefully placed layers will provide shape and texture.
Aqualand Group Managing Director, Jin Lin, says the final landscape designs have been refined to embody the developer’s commitment to creating communities that are built in the image of their local area.
“We’re deeply committed to creating projects that not only fit comfortably within their neighbourhood, but also enhance it,” he says.
“We’re with our projects for the long-term, well after the final residence is sold, as we retain ownership of the retail spaces, so we need to be in harmony with the local community on an ongoing basis.”
“These plans will help integrate AURA into North Sydney’s beautiful fabric and the network of landscaped laneways will welcome our neighbours into the precinct so they can comfortably enjoy our retail offerings.
